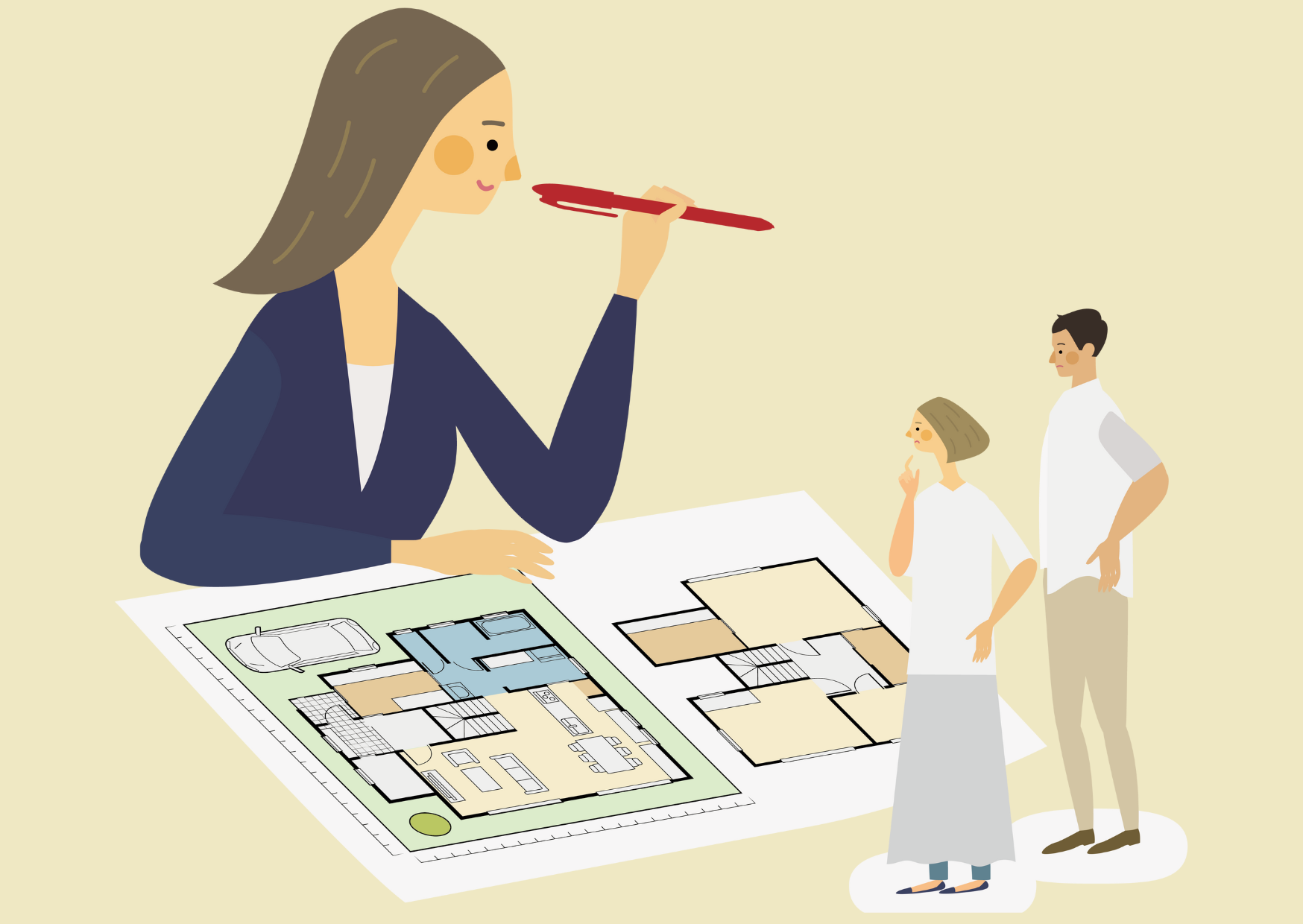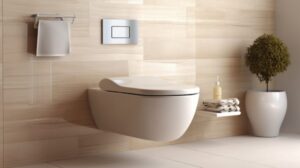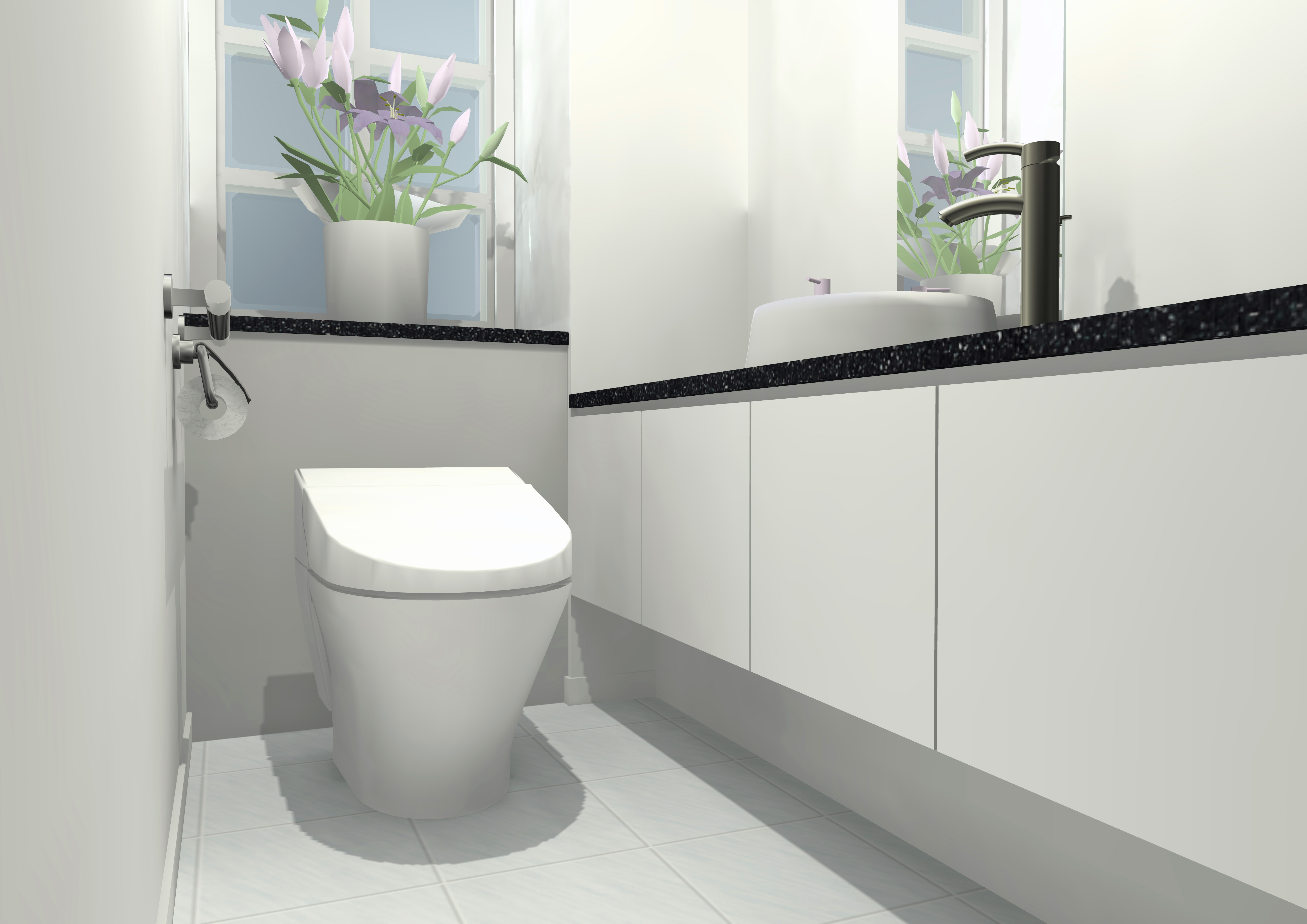COLUMN
Change the floor plan to suit your lifestyle! Let’s make it come true through renovation! !
- release date:
- knowledge
◇ Change the floor plan to suit your lifestyle! Let’s make it come true through renovation! ! ◇
Whether or not we spend time comfortably has a lot to do with whether the floor plan of our home matches our lifestyle.
In order to make your daily life more fulfilling at home, it is important to plan your floor plan wisely.
By optimizing the layout and usage of rooms and creating a space that suits your lifestyle, you can create a more comfortable environment. Here are some ideas and tips on whether your home’s floor plan suits your lifestyle.
Let’s think together about a floor plan that will make your time at home more comfortable.
table of contents
1 The importance of changing the floor plan to suit your family structure
Homes are important places that support our lives.
When considering changing the floor plan, it is essential to consider the family structure.
For families living with a couple, it is recommended to have a living space that is open and relaxing, and for families raising children, it is important to have a children’s room and plenty of storage space.
By changing the floor plan to suit your individual needs, you can create a more comfortable and user-friendly living environment.
It is also recommended to place the kitchen and laundry space close together to efficiently complete housework.
Even if your family structure changes or your lifestyle changes, you can secure a comfortable space by changing the floor plan.
Barrier-free considerations and changing floor plans for seniors are also important factors with an eye to future living.
Changing the floor plan to suit individual needs is the key to making our lives more fulfilling.
By creating a comfortable and easy-to-use space that takes into account the lifestyles and wishes of families and individuals, daily life will become richer and more satisfying.
In order to realize a comfortable life, it is important to emphasize functionality and convenience when changing the floor plan.
Here are some specific ideas.
Relaxed open space
Create large open spaces such as the living room and dining area to make it easier to communicate with family and friends.
By removing walls and partitions, you can create a spacious space.
Optimize storage space
In order to make it easier to organize a room that tends to be cluttered, we will create storage space.
By making effective use of wall space and creating drawer-type storage, you can neatly store the things you need.
Multi space installation
You can live more efficiently by creating a space that can be used for multiple purposes, such as a room for ironing, a workspace, or a room for hobbies.
Consider incorporating furniture and equipment that can be used flexibly, such as a folding desk or a washing machine stand with storage.
Comfortable toilet arrangement
Convenient toilet placement supports a comfortable life.
One thing I especially recommend for seniors when renovating is to install a toilet near the bedroom.
It’s easier to move around at night, and increasing the things you can do on your own will boost your confidence.
Maximize natural light and ventilation
Optimize the position and size of windows to let in natural light to create a bright and comfortable room.
In addition, you can create a home with good air circulation by placing your house in a well-ventilated area and choosing fittings that allow ventilation.
By incorporating these ideas, you can improve functionality and convenience by changing the floor plan.
In order to live a comfortable life, it is important to create a convenient space by arranging it functionally to suit your and your family’s lifestyle.
3 Increase storage capacity by changing the floor plan!
Here are some ideas for creating a home that improves storage capacity by changing the floor plan.
Utilization of dirt floor space
Why not turn the poorly-lit and unused space next to the entrance into a dirt floor space?
The dirt floor is perfect for storing shoes and outerwear, seasonal items, and sports equipment.
Installing shelves and drawers will create a storage space that is easy to use and organize.
Pantry installation
A pantry is a convenient space for storing food, cooking utensils, tableware, etc.
Place it adjacent to the kitchen or near the dining area to efficiently store food and cooking utensils.
After shopping, it is also popular to have a direct path from the front door to the pantry and then to the kitchen.
Introduction of walk-in closet
A walk-in closet is effective for storing clothes and accessories.
We also recommend renovating part of your bedroom into a walk-in closet.
Utilization of wall storage
By making effective use of the wall surface and installing shelves, cabinets, bookshelves, etc. that can be attached to the wall, you can secure storage space for books, display items, and miscellaneous goods.
By incorporating these ideas, you can create a home with improved storage capacity.
Create an efficient and easy-to-organize storage space by considering the selection of furniture and storage systems, and the optimal use of space.
リフォーム・リノベーションをお考えのお客さまは株式会社イエスリフォームまでご相談くださいませ。
相談お見積りには費用はかかりません。
また、リフォーム・リノベーションのセカンドオピニオンもおこなっています。お気軽にご相談ください。
東京都中央区のリフォーム、リノベーションならイエスリフォームにお任せください!
株式会社イエスリフォーム
1F2F, Ouchi Building, 1-3-9 Higashi Nihonbashi, Chuo-ku, Tokyo
FAX:03-6667-0782













